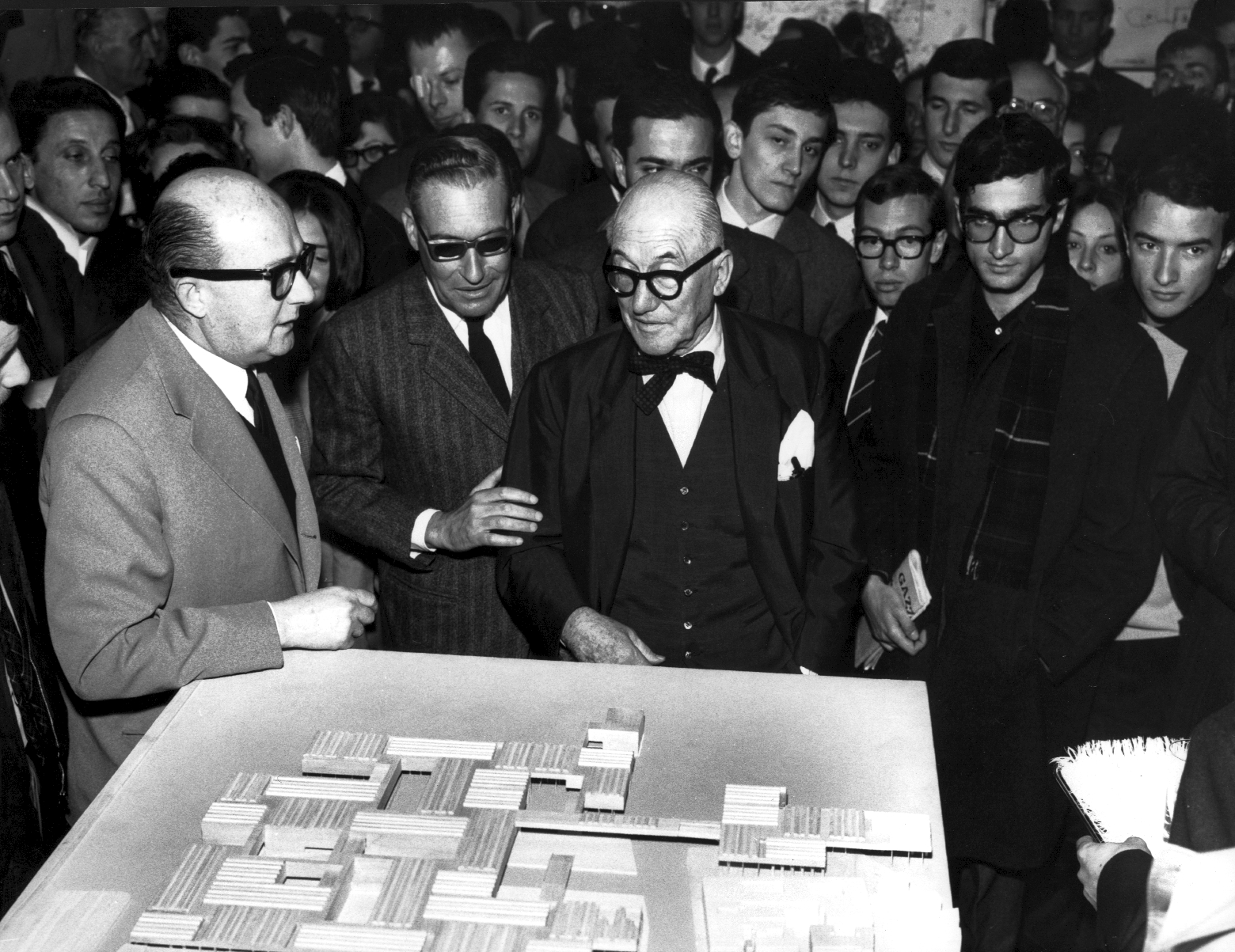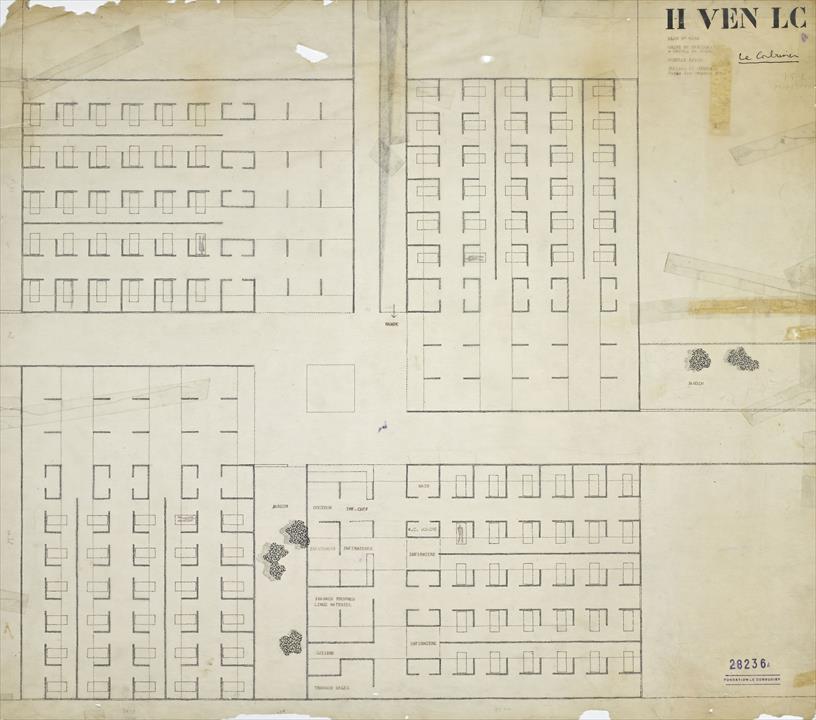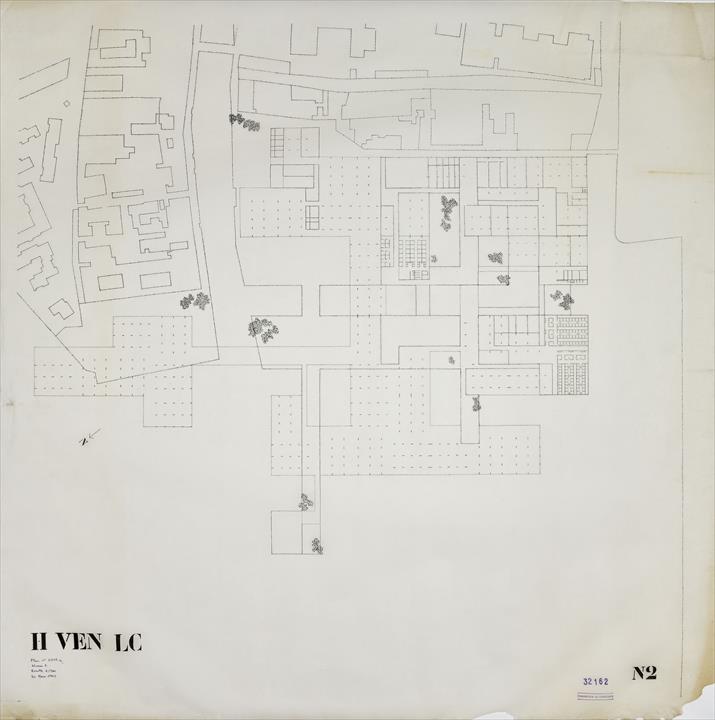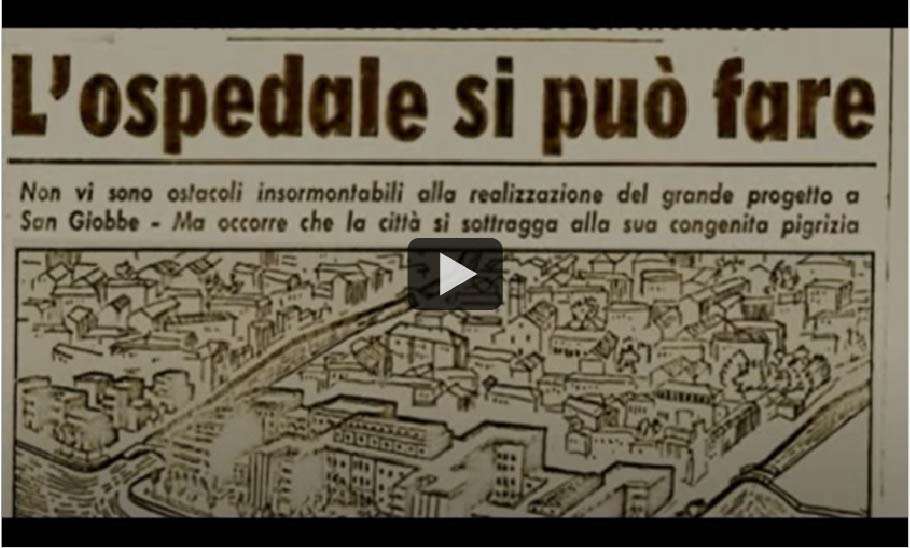There was the intention to provide Venice with a functional piece of modernity behind the project conceived in the early Sixties by Le Corbusier for the new civil hospital of the city. Although this occasion remained only on paper, the building complex proposed by the French master is still an opportunity to imagine and rethink Venice as a prestigious landing place for contemporary architecture.

The discussions about the realization of the first important post-war architectural work in Venice began in 1959, when the General Town Development Plan identified in the San Giobbe area the perfect spot where to move the civil hospital SS. Giovanni e Paolo and thus offering the city an updated medical facility, accessible both by water and by land. However, it was only in 1962 that the administration of the city, chaired by the mayor Giovanni Favaretto Fisca, suggested that Le Corbusier might be in charge of the project. The French architect, although not officially committing to the proposal, replied in a letter illustrating what he thinks should be the new dictates according to which the new structure should be built:
“Do what you have to build with the most modern architecture possible and make, those who have the right, to set the standards of lighting and ventilation that will constitute the facades. Use reinforced concrete to build these standards and do not try to copy the old handmade brick of the old Venice”.
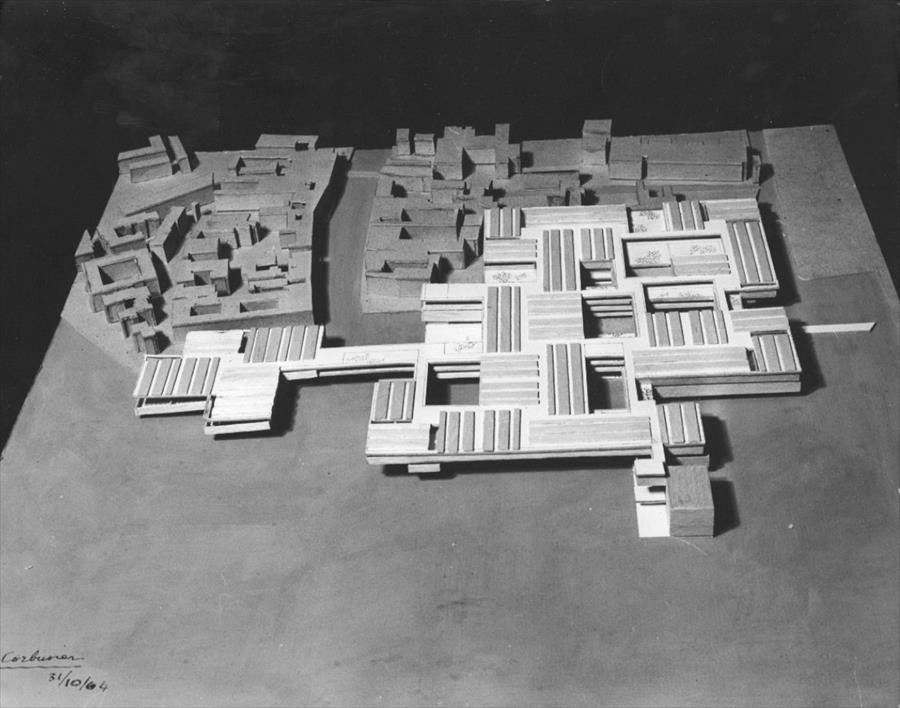
Credits: Fondation Le Corbusier.
Through this message, widely spread by the press of the time, Le Corbusier entered into the modern-ancient debate proposing to embrace Venice following the principles of the Modern Movement of which he was absolute interpreter.
In 1963, as a consequence of the increased public attention around the new hospital, it was decided to launch a public competition for Italian architects and engineers, which however ended without a winner. In the meanwhile, Le Corbusier goes to Venice for the first time to visit the site, considering to seriously engage in the project, as witnessed by some preparatory sketches that show how the idea of the future hospital was already clear in the mind of the architect: for Le Corbusier, the architecture had to meet the needs of a growing city and therefore had to develop horizontally rather than vertically, without altering the urban profile but extending with the lagoon landscape.
In November 1964 arrives in Venice a first draft of the project accompanied by a letter in which the master clarifies what will be the starting point of the whole design structure: "A hospital is the house of man. The key is the man, his height, his step, his eye, his hand. That’s why the starting point will be his accommodation, the hospital room".
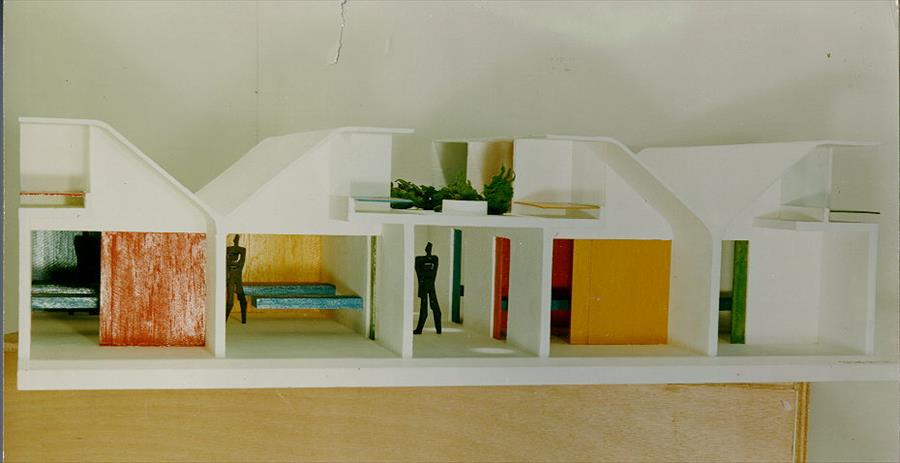
Credits: Fondation Le Corbusier.
Le Corbusier suggests a preliminary structure in which to accommodate 1.500 beds while remaining faithful to two principles: the intimate quality of interior spaces with a human dimension and the planimetric articulation of the volumes that recalls that of the monumental complexes of the city. The result is an open-form hospital on three levels that can be extended and changed while stay true to its generating principle.
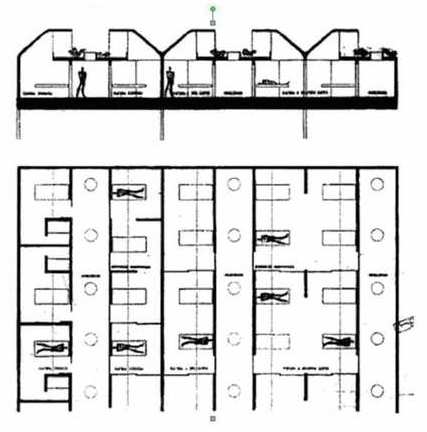
The cells situated on the last floor and designed on a human scale, are placed side by side to form a so-called “care unit”; four care units grouped together and served by four “calli” (corridors that recall the typical Venetian paths) form the “construction unit”. The route of alleys is organized in order to remember a walk in the city of Venice, where patients can meet and relax in the hanging gardens located above the roof.
As regards the materials, the supporting structure that stands on the water supported by numerous pilotis (a reminiscence of the wooden poles on which the city is built) was designed to be made in raw reinforced concrete made waterproof to be able to remain visible and thus imposing its overwhelming presence within a Venice built on wood and coated with plaster. The paving of public areas had to be of slate and the interior walls of bricks.
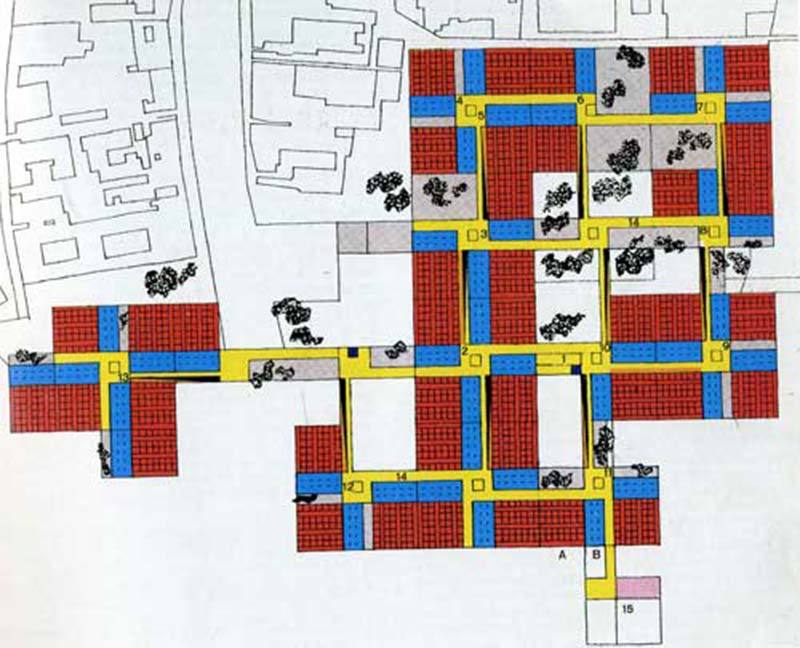
One of the most interesting contributions of the project, however, is the reflection on the position of the patient looking at the ceiling. Considering the situation in which the patient, forced into his bed, cannot enjoy the view of the Venetian horizon, Le Corbusier designs a system of ceilings and windows that can capture the variations of natural light. Through a glass opening in each cell, one can benefit from polychrome effects and manually adjust the intensity and color thanks to special panels.
© April 11th, 1965 - Le Corbusier at the exhibition on his project for Venice Hospital. On his right, Carlo Ottolenghi, enterpreneur, and Ignazio Muner, medical director. Credits: Fondation Le Corbusier and Phaidra collezioni digitali.
Despite the good premises, the hopes of seeing the project completed ended in August 1965, when Le Corbusier dies due to a heart attack, just few months after signing the contract for the hospital’s executive project. Guillermo Julian de la Fuente, Le Corbusier’s most trusted collaborator, immediately takes charge of the project until, following a series of legal and administrative inconsistencies, the Venetian authorities will deny their final consent to continue the work.
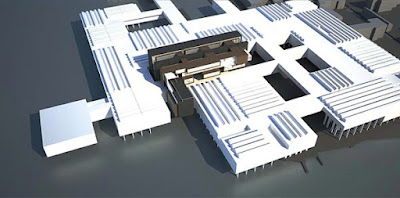

© Original plans. Credits: Fondation Le Corbusier.
What remains of Le Corbusier’s majestic project are therefore only few drawings that have allowed in recent times to provide a three-dimensional reconstruction of what would have been the new Venice hospital in San Giobbe.
One might see it as another missed opportunity, not only for the city but also for the history of Italian architecture. What is certain, however, is that the hospital would not only be an advance multifunctional structure capable of responding effectively to today’s renown health issues but, most of all, another attraction for Venice, different from the ones we are used to, but yet able to projecting a modern and updated portrait of the city.

Le Corbusier, the Venice hospital. Video curated by Roberto Sinatra and Elisabetta Marsella.

